Today we bring to you The Elle 5 Bedroom Maisonette House Plan. While some people like small intimate houses for their immediate family, others like big houses. Especially those with big families, people living with their immediate and extended family.
This is also a good house design to use as an Air BnB or for Homestays because of its spacious nature and the fact that all the bedrooms are en-suite. You need a good sized piece of land and a decent budget for this one.
The Elle 5 Bedroom Maisonette House Plan – Main Features
Downstairs
- Large Covered Entrance Porch
- Spacious Lounge
- Dining area
- Kitchen area with pantry
- A Small Domestic Servants Quarters
- En-Suite Guest bedroom
- A visitors Half Bathroom
- A store
Upstairs
- En- Suite Master Bedroom
- 3 Additional En-Suite Bedrooms
- A Family Room
- A Study
- A Shared Balcony
The Elle 5 Bedroom Maisonette House Plan – Sizes and Spaces
The total square footage of this house plan is 310M2. The top floor is 150M2 with 32M2 of terrace space and the ground floor is 160M2 with another 32M2 of terrace space.
The foot print of this house plan design, what we can the plinth dimension is 14.5 by 19.2M. This house plan is designed for a quarter acre piece of land, that is 100 feet by 100 feet.
Construction Cost
In the latest building and construction cost hand book by Institute of quantity surveyors (2019/2020), the average rate of construction is now about 35,000 shillings per square meter. You can therefore budget to spend approximately 12M to build this house which is 310M2 with an additional 64M2 of balcony spaces.
If you have any questions on this or any other house plan, visit our FAQ page for all the answers.
That is The Elle 5 Bedroom Maisonette House Plan.

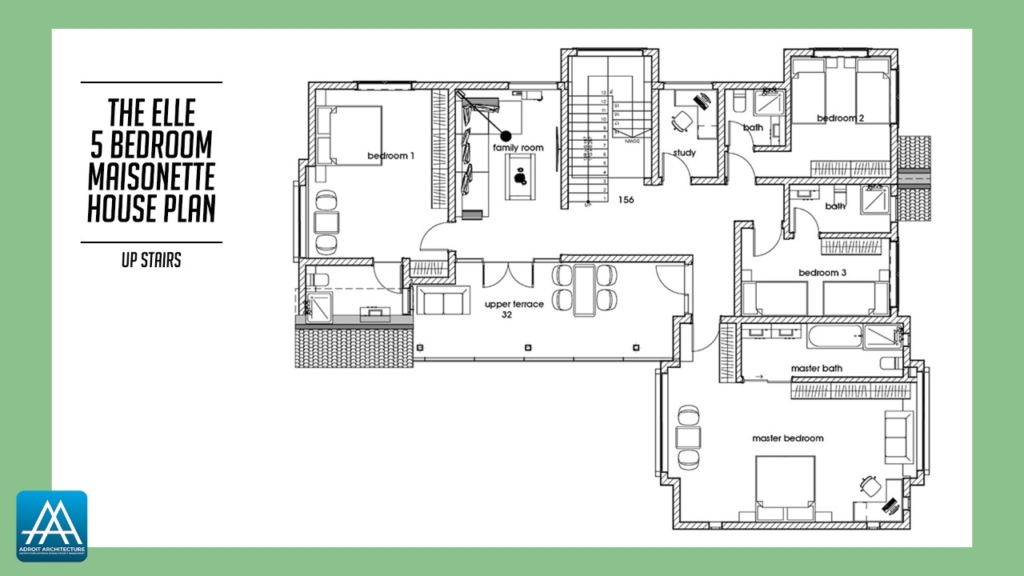



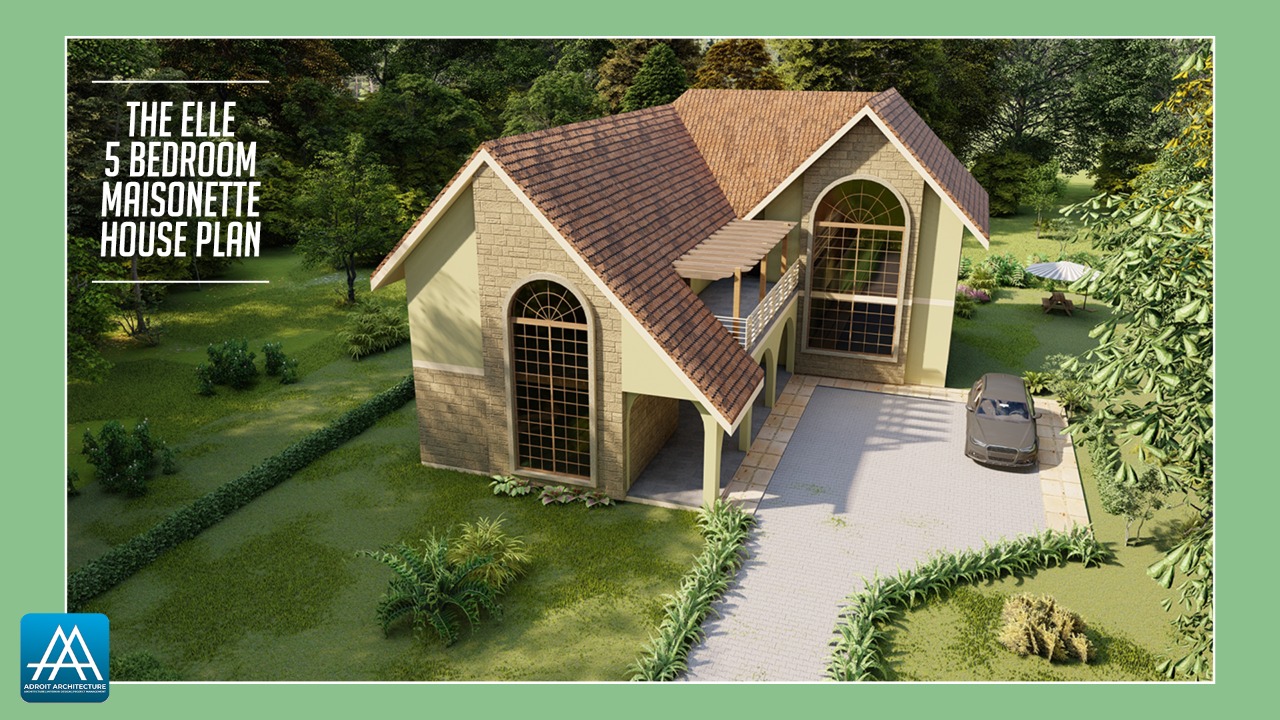



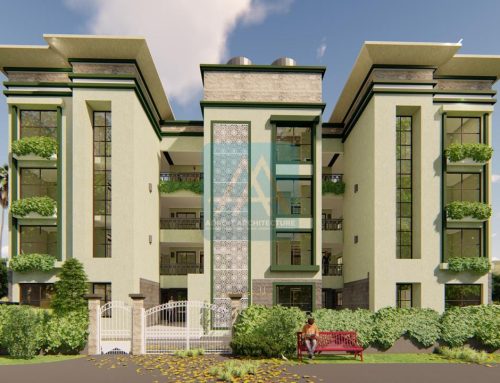
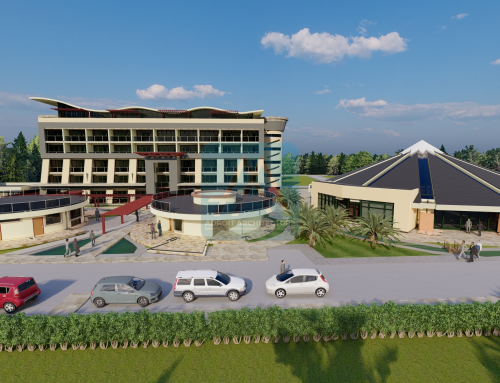
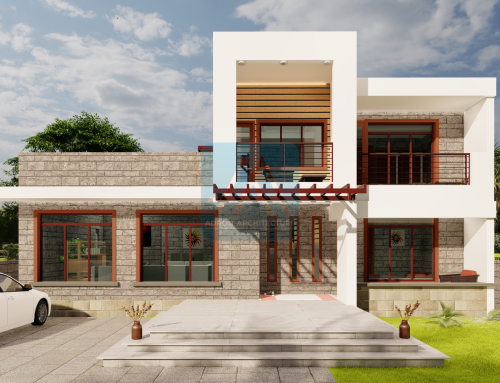
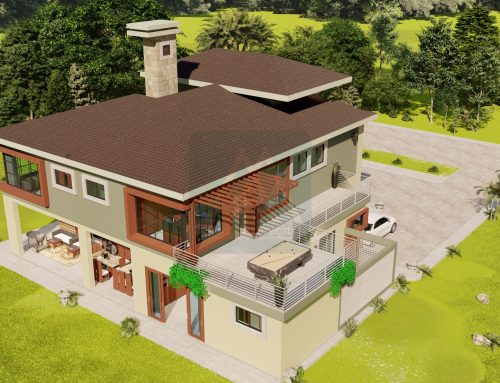
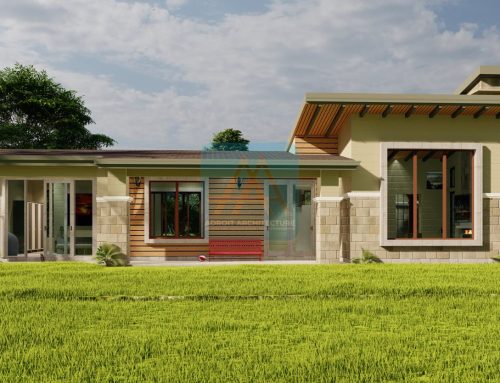
Beautiful plan.
How can I get more details?
Hi Jeremy,
You have made an inquiry in February. I sent you an email but you never responded. Please check your email for that email and yet another email on the Elle 5 Bedroom House Plan.
Respond for further discussions.
Thanks