The Royale 4 Bedroom House Plan is yet another classical and stunning 4 bedroom maisonette with just the right amount of living space for a family. If you are a fan of the rustic craftsman look you are going to love this one.
The beauty of this house plan is that it is spacious, all bedrooms are en-suite, but still designed to fit in a small parcel of land.
The Royale 4 Bedroom House Plan – Description
A nice patio leads you into the house where you have a spacious lounge on one side and an equally spacious dining room on the other side.
These rooms provide more than adequate space for your furniture with enough circulation space.
A spacious kitchen lies right behind the dining area. The kitchen has a walk in pantry and a laundry area.
Right behind the lounge, you have the staircase. Tucked underneath the staircase is the visitor’s toilet. The toile is very accessible while remaining private.
Beyond the staircase you have an en-suite bedroom. Perfect for your guest room or your house helps room.
Ground Floor
- A Spacious Lounge
- Spacious Dining Room
- Kitchen with a Walk-in Pantry and Laundry Area
- 1 En Suite Bedroom Down Stairs
- Shared Cloak Room Down Stairs
1st Floor
- A spacious Master bedroom with its own en suite Bedroom. The master bedroom also has a Walk-In Dresser and Front Balcony.
- You have 2 additional Bedroom each with its own private bathroom – Both can comfortably fit 2 single beds.
- You also have a nice and cozy family room upstairs, additional space for memorable family gatherings and hangouts.
This room is versatile – you can choose to keep it as a family room, use it as an office, a study room or even a gym. Customize it to your needs.
Sizes and Spaces
The total size of the house is 214m2, offering a ground floor area of 107M2 and an upper floor area of 107M2 and an additional 10M2 of balcony space.
The overall plinth dimensions is 14.6 meters by 10.4meters
Land Requirements for the Royale 4 Bedroom House Plan
This design is perfectly suited to fit on an eighth of an acre piece of land but it can be squeezed into a 40*80 piece of land, leaving minimal space around the house.
The cost of construction for this house is approximately 7.5M. We use the construction rates given by the Institute of Quantity Surveyors of Kenya, in their 2019/2020 construction cost handbook.
Always remember that construction cost can vary for many reasons. Your location, materials used, finishes used.
Visit our FAQ page if you have any questions on how to get our house plans in Kenya.
In Total: The Royale 4 Bedroom House Plan has 4 Bedrooms, 4 and a half Bathrooms.




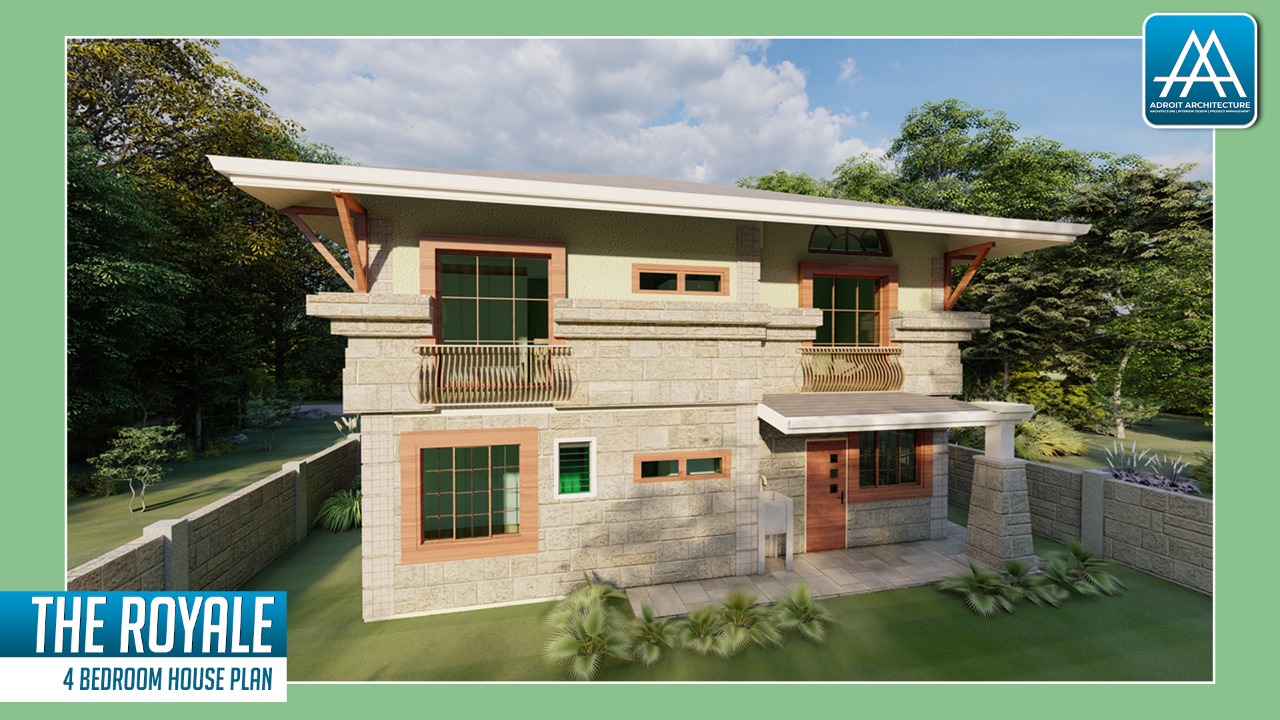
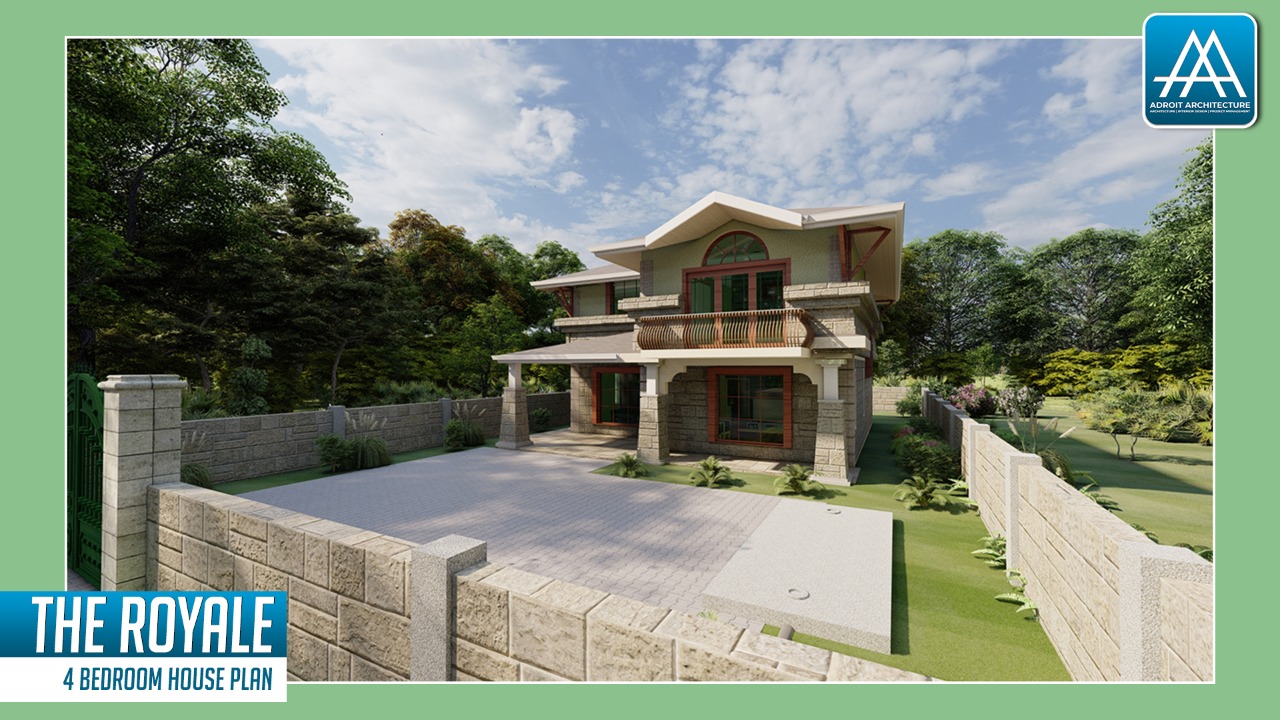


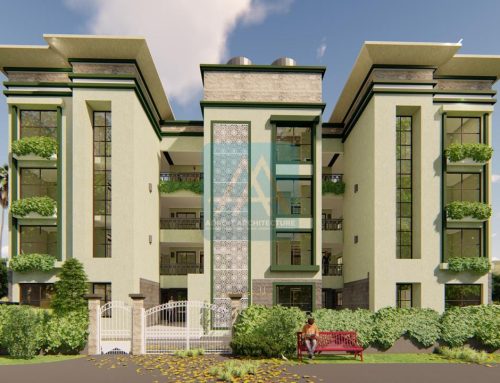
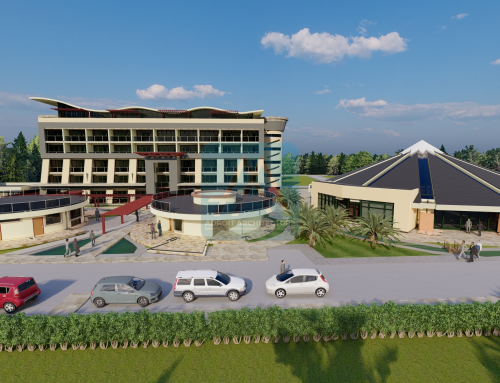
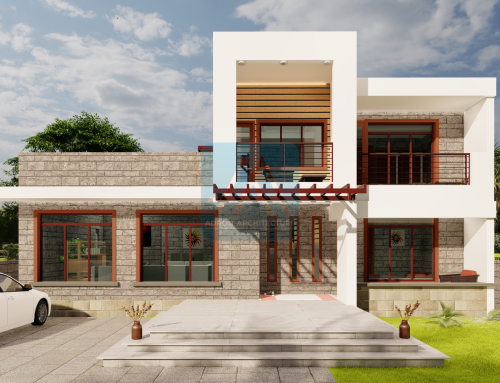
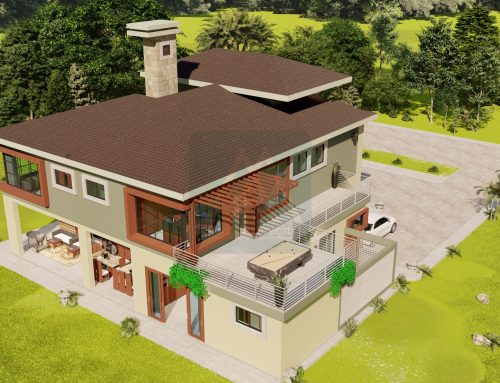
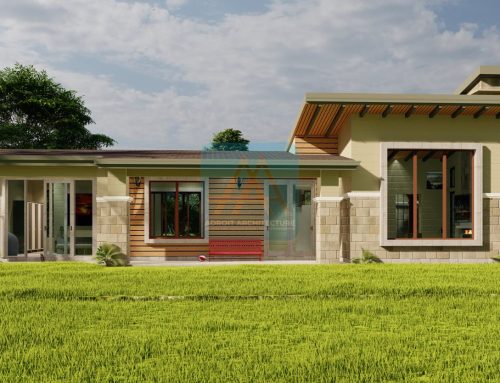
I am Reuben from meru ,interested in acquiring 4bedroom house design
Hi Reuben,
I have sent you an email with several house plans that you can consider. Check each house plan and share your thought.
Thanks
Hey David,
Nice work keep it up. For this particular design the plans are both for the upper floor no ground floor included. Kindly edit this. Thanks
Hi Vicky,
Wow! We totally missed that! Thank you for letting us know. We have corrected the error.
Hi. I am in Nyeri. Interested in a five bedroom house plan with walk in closets and open plan kitchen. Plot size is 100 by 100
Hi David,
Check your email for all the details.
Thank you for getting in touch.
Hi David,
I’m interested in this four bedroom design .please mail me the details to this email address: rmensah099@gmail.com
Hi Godfred,
Check you email for all the details.
Thank you.