Today we bring to you the Viv 6 Bedroom Contemporary House Plan.
We keep getting requests to feature different contemporary house plan designs. What is there not to like about the contemporary home design? With its modern and chic look that takes advantage of vertical space, not to mention that amazing roof top that offers a world of design possibilities!
The Viv 6 Bedroom Contemporary House Plan – Detailed Description
This modern house plan gives you a lot options to work with:
- With all the 6 rooms being en-suite, it is suitable for a large family. This is a house plan design that can easily be turned to an air BnB, a small boutique hotel or a homestays. A lot of people love the idea of using their homes commercially.
- You can opt to go for a 4 bedroom version and omit the top floor where we have 2 additional bedrooms.
- Thinking of building in phases? This design is perfect if you want to build your house in phases. Within phase 1 you will have all the rooms you need then you can keep working on the other spaces over time.
On the front compound of the plan you have 2 car enclosed garage. You also have the option of having an independent DSQ as well as an office. Some people opt to use the office space as either a gym or a store.
The front porch ushers you into the inside of the house. One side, you have an en-suite guest bedroom. This can also be perfect as a DSQ.
Right on ahead, you have the staircase, with the guest bathroom and laundry tucked away to one side. On the other side you have the lounge and dining area separated by a fire place.
Behind the dining room you have the kitchen complete with a walk in pantry and a breakfast nook area.
A family room is located right at the back. A nice chill area where you family can let loose and enjoy easy bonding and chilling.
Ground Floor
- 2 Car Garage
- Bonus room that can be used as an Office/Gym/Store
- DSQ – Domestic Servants Quarters
- Spacious Living Room
- Kitchen with Adjoining Pantry
- Formal Dining Room with a Breakfast Nook Area
- En Suite Bedroom
- Cloak Room
- Laundry Room
Upper Floor
On the upper floor we have a spacious and comfortable master bedroom with a walk in closet and spacious bathroom. The master bedroom has its own private balcony.
You have a study room and 2 other en-suite bedrooms. A common balcony is accessible to all, facing the front of the house.
- Master Bedroom Complete with walk-in dresser and En-Suite Bathroom
- Master Bedroom Balcony
- 2 other Bedrooms (All En-Suite) with Direct Access to a Back Balcony
- Study
- Front Common Balcony
Roof Top
At the roof top, you have 2 en-suite bedrooms as well as a roof top terrace that can be customized to fit your desires.
- 2 other En-Suite Bedrooms
- Roof Top Terrace
The Viv 6 Bedroom Contemporary House Plan – Sizes and Spaces
The Viv 6 Bedroom Contemporary House Plan has a total of 370M2.
The ground level is a total of 174M2 and the upper level is a total of 136M2. Roof Top 60M2
The main house plan has a plinth dimension of 17.8M by 13.9M. This house plan is designed to fit on a 50*100 piece of land.
Check out our FAQ’s for answers to all the questions you have on House Plans in Kenya.
The construction cost, using a standard rate of about 35,000 per square meter as per guidelines provided in the Quantity Surveyors Building construction cost hand book, 2019/2020 edition, you can budget about of about 15 Million.
As always, keep in mind that a lot of factors affect the cost of construction.
We are readily available to customize this house plan to your needs. Talk to us if you are interested in The Viv 6 Bedroom Contemporary House Plan.


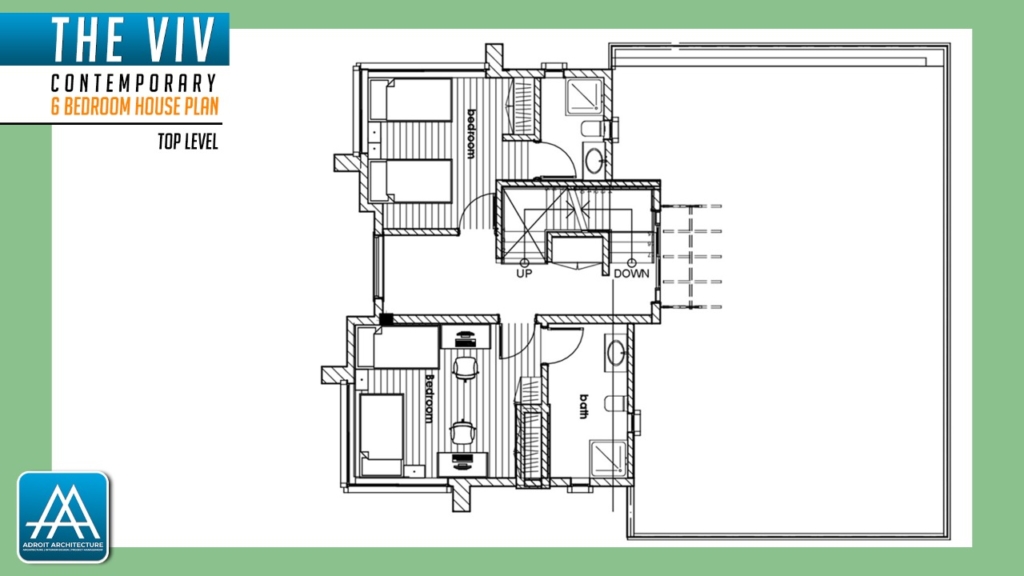

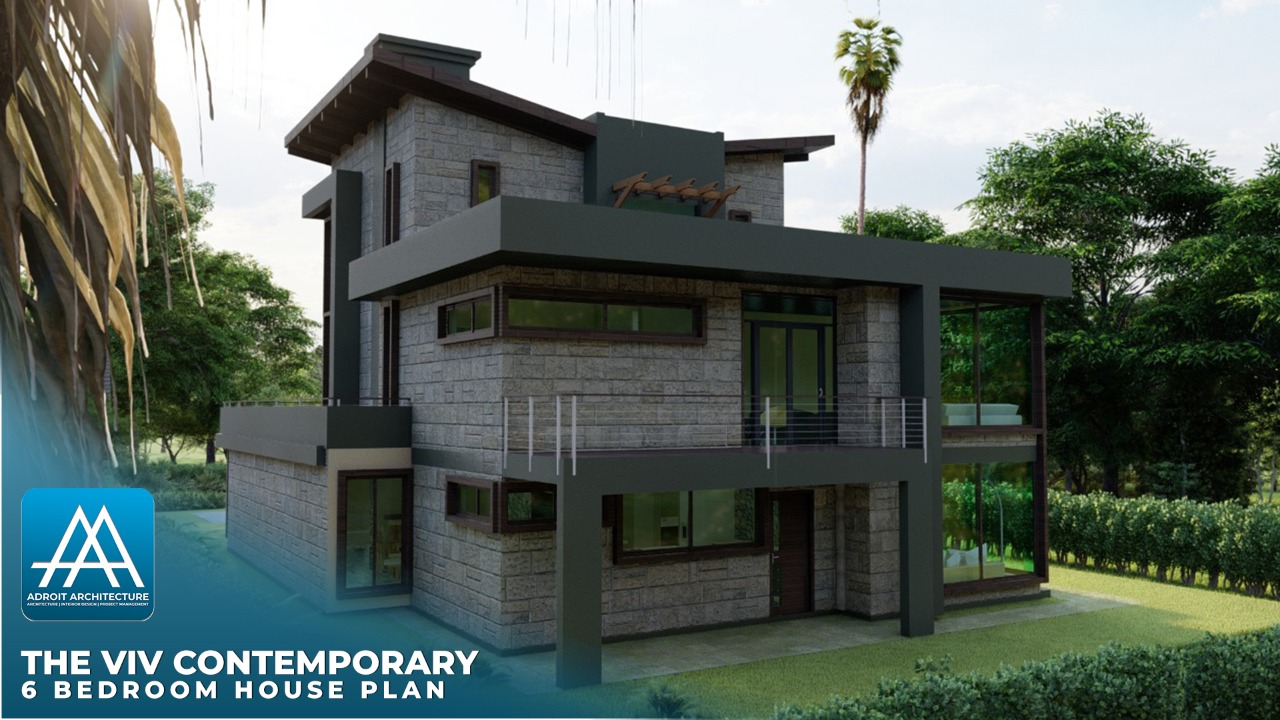




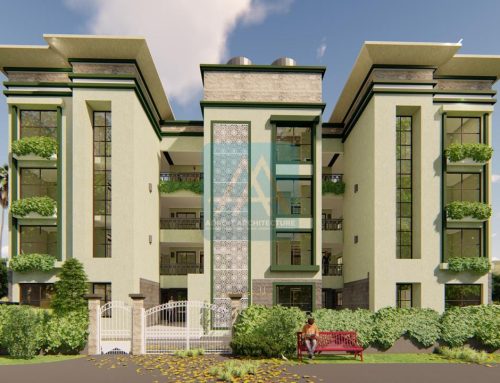
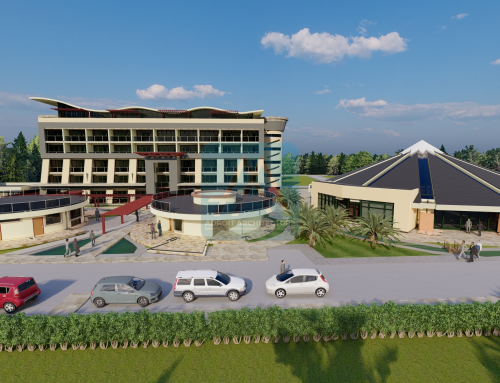
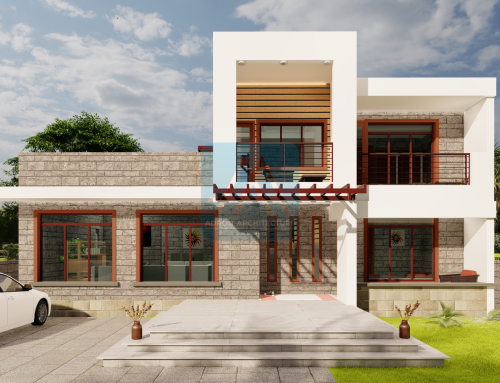
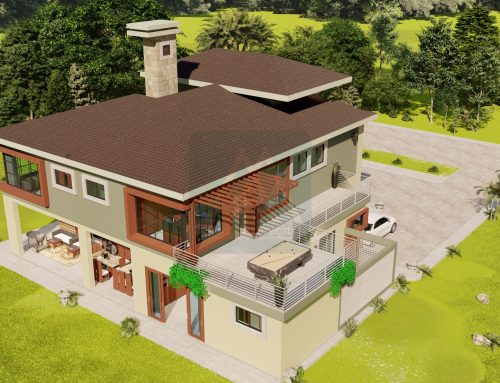
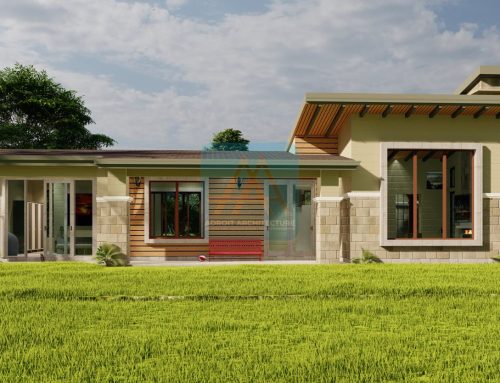
Pls i need To know how much it Will cost me to have a complete plan for this house thanks to .be boulet in malaba kenya .
Hi,
Check your email for all the details and revert for further discussions.
Thanks
What’s the cost of this plan? It’s really beautiful
Hi,
Check your email for all the details.
Thanks
Hello please I like this. Can I get the full details and the means I can get it. Thank you.
Hi Joshua,
Kindly check your email for all the details on how to get this house plan.
I await your response, thanks.
Beautiful design, how much does such a project cost?
Hi Rick,
Check your email for all the details and thanks for the kind comments.
I wait to hear from you.
Thanks
Hello…
How can i get this plan and can it fit in a 50 by 100 piece of land
Hi Abdirahim,
The Viv house has been designed for a 50*100 piece of land. Check your email for more details and get in touch.
Thanks