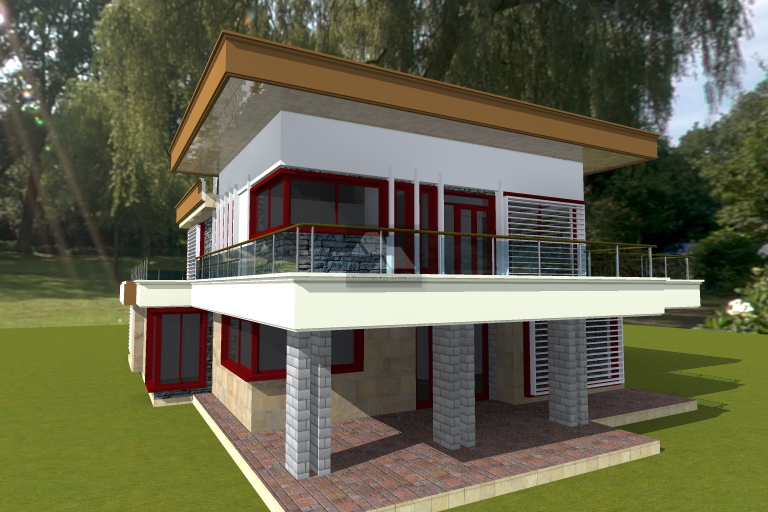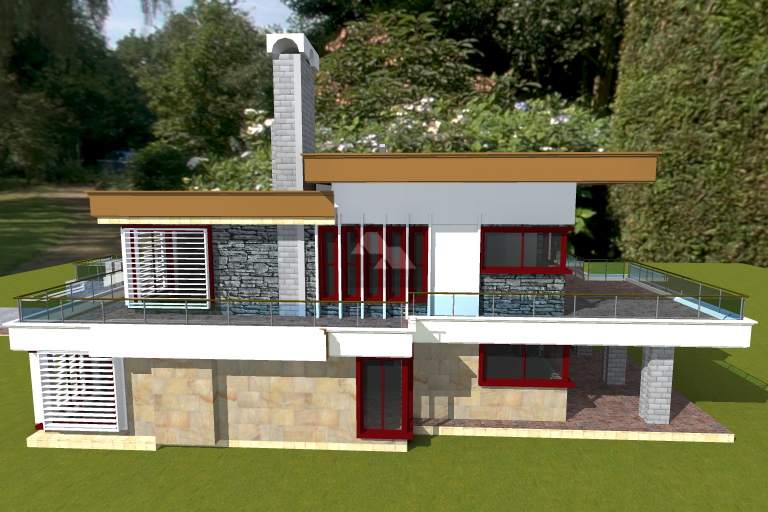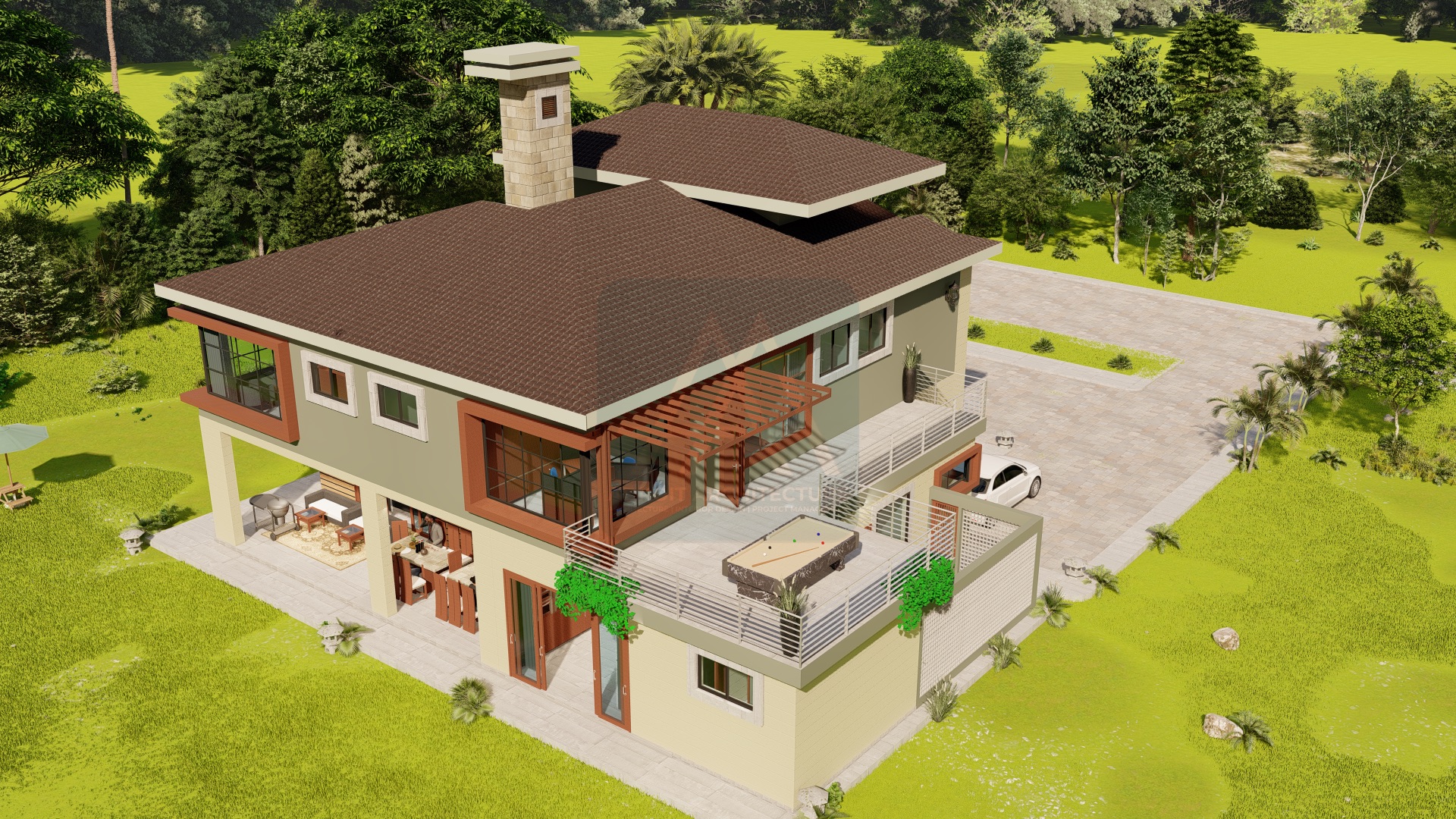This luxurious Contemporary 4 Bedroom House Plan in Kenya has an extra-large lounge with an inviting fire place, a dining area adjacent to the kitchen with a nice breakfast nook area and a separate family/TV room.
All the 4 bedrooms are en suite. A shared cloak room is provided down stair for guests. The house plan features a laundry room, a store as well as a garage complete with storage cabinets.
The spacious master bedroom has a well-designed walk-in closet that can be accessed independently. There is a wraparound balcony that is accessible from all the rooms upstairs.
Contemporary 4 Bedroom House Plan – Sizes and Spaces
This house plan offers a total of 295M2 (3174 square Feet) 175M2 down stairs and 120M2 up stairs.
Plinth Area:
17.5M*15.3M
Land Requirements:
The plan is perfectly suited for an eighth (1/8) acre
Contemporary 4 Bedroom House Plan – Detailed Features
Ground Floor
· Spacious Living room lounge with an Inviting Fireplace
· Open Plan Dining Area
· Kitchen Area Complete with a Breakfast Nook
· A separate TV/Family Room
· Laundry Area
· Separate Store under the Staircase
· En suite Bedroom
· Separate Cloak Room
· A Garage with Storage Cabinets
Upper Floor
· Large Master En Suite Bedroom with Walk in Closets (Accessible Separately)
· 2 En suite Bedrooms
· Den/Office/Study Room
· Spacious Wraparound Balcony (Accessible from All Rooms)
Total of 4 Bedrooms 4 Full Bathrooms 1 Cloak Room (Half Bath)
Visit our FAQ’s for more details on how to get this house plan



















Woow am in love with this plan. Kindly email me approximately how much to build such a house will cost. Thanks
Email sent.
I wait to hear from you!
I have a similar question. I would appreciate a response.
Hi Austin,
I have sent you a detailed email with all the details.
Thanks for getting in touch.
Hello David… Am judy , my question is , how much would it cost to build a4bedroomed house in Nakuru
Hi Judy,
The standard cost of building currently is about KES 36,000 per square meter, according to the latest published rated from the Institute of Quantity Surveyors of Kenya, depending on finishes and location of the project. For a 4 bedroom house of about 150M2, using this rate, it would cost about 5.4M. Keep in mind there are many factors that affect the cost of construction and the rate given is pretty comprehensive.
You need to factor in the cost of professional services as well as getting approvals from the county goverment.
I hope that helps
Amazing house plan. How much will it cost to build this house?
Hi Dennis,
Check your inbox. All details sent.
Thanks
Construction cost ?
Check your inbox for all the details Maxwell.
Thank you for getting in touch.
Dear David, I love this design…just what I was looking for. Cute and unique. Please email me further details
Regards. Chris
This design is awesome with very well thought our spaces.
Check your email for all the details and thanks for getting in touch.
How much does this cost
Hi mary,
Please check your inbox for all the details.
Thanks for getting in touch.
How can I get this plan
Hi Andrew,
Check your email! All details sent!
Thanks
Hi Mary,
I’m sending emails to your but they are all bouncing. If you can provide an alternative email address, that will be great.
Total estimated cost
Hi Anthony,
Check your email for all the details on this house plan.
Thanks
amazed with the authenticity of the plan….simple but classic and elegant.
my query however is how much is the current standard cost of building the plan?
Hi Kim,
The standard cost of building currently is between KES 25,000 – KES 35,000 per square meter, according to the latest published rated from the Institute of Quantity Surveyors of Kenya, depending on finishes and location of the project. This particular house plans is 295M2 so you can estimate a cost of between 7.4M-10.4M depending on the finishes. Keep in mind that a lot of factors affect the cost of construction.
I have sent you an email with more details.
Thanks
Chola, I like this plan. Please email me the cost of constructing the structure without finishes, because i intend to do slow construction to cut costs. The area is narok south. If you have other four bedroom plans in one floor send them as well. The space is no problem since i intend to build on approximately half acre.
Kind regards
Hi Koeche,
The structure of the house takes about 60-70% of the total budget with the finishes taking the remaining 30-40%.
I have sent you an email with all the details. Awaiting your response.
Thanks
How much
Check you email Josiah. I have sent you all the details.
Thanks
Hello
How much would this cost if building at kabete
John,
Please check your inbox for all the details.
Thanks
Approximately how much would this plan cost?
Hi Maryann,
I have sent you details on this house plan to your inbox.
Thanks for getting in touch.
Hi,
I am thinking of building a 4 bedroom maisonnette house on my farm in moi’s bridge matunda area.
I would appreciate your ideas on the best way forward.
I like your blog.
Hi Edward,
I hope you have gotten my email with all the details on our 4 bedroom maisonettes.
Thanks
Hey Mr. David
email me the construction price of this model
My land is 1/4 an acre so i might need an increased floor space
Check your email Justine.
Thanks for getting in touch once again.
Hello
Please advise me on wether to build a maisonnette or bungalow.? Four bedroom house in malindi and how much would it cost on a 50* 100 plot.
I would like to have some area for parking too
Hi Zahra,
When it comes to choosing between a bungalow and a maisonette, there are some factors that you need to consider. Keep in mind that a bungalow has a bigger foundation and a bigger roof because the footprint is bigger. A maisonette on the other hand has an extra slab and its foundation must be strong enough to support 2 floors.
• If you are very constrained budget wise then the bungalow is a little cheaper.
• A maisonette has the advantage of giving you more space around the house because it has a smaller foot print. Given that you are building on a 50*100, this is something that you should keep in mind.
• Aesthetics- The two types of houses look different and provide different levels of privacy. Maisonettes give more privacy to your private spaces like bedrooms which are usually upstairs.
I have sent you more details via email.
Awaiting your response and thanks for getting in touch.
Hey David, kindly send me same details like the one of Zahra regarding a 4 bedroom (maisonette). I have 40*80. Also advise the btwn a maisonette or bungalow. I will greatly appreciate your response.
Hi Vincent,
Thank you for your inquiry. I have sent you all the details via email. Get in touch for further discussions.
Thanks
I would like to know the costs incurred in putting up this awesome structure.
Hi,
Check your email for all the details.
Thanks
Comment…Please email me the cost of construction. I really adore contemporary design
Hi Dalmas,
Check your email. I have sent you a detailed email on this house plan.
Thanks for getting in touch.
Please send me the approximate cost of construction for this model.
Hi Caroline,
I have sent you a detailed email with all the details on this house plan.
Thanks for getting in touch.
This is great house plan.
How much would it cost to build this house
Hi Bernard,
Check your email for all the details on this house plan.
Thanks for getting in touch.
Interested send me details
Hi Komen,
Kindly check your email for all the details.
Looking forward to your response.
Hi, am joe please send me details of cost on my email vichiuri@gmail.com also is it possible to do it in phases i.e do the ground floor first and later the upper floor
Hi Joe,
You can definitely construct this houses in phases, 1st floor first then work on the upper floor, as long as you take the necessary safety precautions. Especially if you want to occupy as you work on the upper floor.
Check you email for more details and thanks for getting in touch.
Hi. These all look wonderful. I am interested in more details regarding the Luxurious Contemporary 4 Bedroom House. considering this will be build on a 50*100 plot.
Hi Charles,
I have sent you a detailed email. Get back to us for further discussions.
Thanks
Hi David.. Can I get the full cost involved
Hi Francis,
I have sent you a detailed email will all the costs.
Thanks for getting in touch.
hi David ive liked your designs can i have the approxmate cost of building
Rhoda,
Got our email? All details sent.
Thanks
I also need details of the plan, am in love with it.
Check your inbox Stano. I have sent you all the details.
Thanks
This is also a very nice plan for a four bedroom. Can we engage further?
Check your email Tonny!
How much does it cost to build such a house including the price of the plan
Check your email John.
I have shared the break down of costs.
Thanks
Email me the cost to build such a house
Hi Graham,
Email with all the details sent to your inbox.
Thank you for your inquiry.
hello David.happy new year. kindly I need a quote on the this house but on a 3 bed house same design.construction costs and cost of buying a detailed plan.
Hi Eric,
We can definitely make the necessary adjustments to this house plan to make it a 3 bedroom, suited to your needs and budget. Check your email for all the details.
Get in touch.
Thanks
hi David,
am in love with this plan.i would wish to customise little on the ground floor.
how can i reach you for advice.
Hi Beatrice,
Here are the details:
Adroit Architecture Limited
Office Location: Park Place Building, 2nd Parklands Avenue.
Tel: 0721 318614
Email: support@davidchola.com
Waiting for your email.
Thanks
Hi Chola,
I have a plan of my own maisonatte (4 bedroom) house that I would love to build on 1/8. I feel it should be redone by a frofessional for possible correction and advice as well as the building cost. Thank you.
Hi Seif,
Yes, indeed we can help you with your draft design and convert into proper architectural plans. I have sent you an email with our contact details. Get in touch so that we can take your project forward.
Thanks
Great design. How much would it cost to build this house plus the design plan. thank you.
Hi Tony,
Check your email. All details on this house plan, including some estimate construction cost sent to you.
Waiting for your response.
Thanks
Good morning…
am elizabeth,
this is my dream home and love the plan.
kindly send me the cost and the plan to email..elianahlee@gmail.com.
Hi Elizabeth,
I have sent you an email with all the details on this house plan.
Awaiting your response.
Thanks
I like this. Send me details
Hi Mike,
Check your email on how to get this house plan.
Awaiting your response.
Thanks
I am interested in this,
Hi David,
Would like to know the budget for such a house in ksm
Hi David,
Would like to know the budget for such a house in ksm. Every cost from scratch
Hi Faith,
Check your email for all the details on this house plan.
I await your response. Thanks
I’d also like to know how much it’ll cost to build a house with this plan….
Hi Manuel,
The standard cost of building currently is about KES 35,000 per square meter, according to the latest published rated from the Institute of Quantity Surveyors of Kenya, depending on finishes and location of the project. This luxurious plan has a total of 295M2 . Using the rate provided above, you can budget to spend approximately 10.325M. Keep in mind that is a pretty comprehensive rate and a lot of factors affect the final cost of construction.
More details send via email.
I await your response, thanks.
How much will this cost??
I love the plan
Hi collins,
Thank you for your kind comments. Check your email for all the details on this house plan.
Thank you for getting in touch.
great David . Can this design fit 50 x 100 plot. email me this plan and the cost of construction.
DAVID
Hi David,
With a plinth dimension of 17.5M*15.3M, this house plan in best suited for a plot of land just a little bigger than an 1/8th acre. An 1/8th acre=15.24M by 30.48M. For it to fit on an eight acre, it would need adjustment to make it smaller. This is very possible. It has 295M2 so it is possible to shrink it down to fit within an 1/8th acre.
I have sent you more details on this plan and how to get it.
Get in touch. Thanks
I am impressed by this design. How much is the architectural design fee for this house?
Hi Samuel,
I hope you got my email on 4 bedroom house plans.
Respond for further discussions.
Thanks