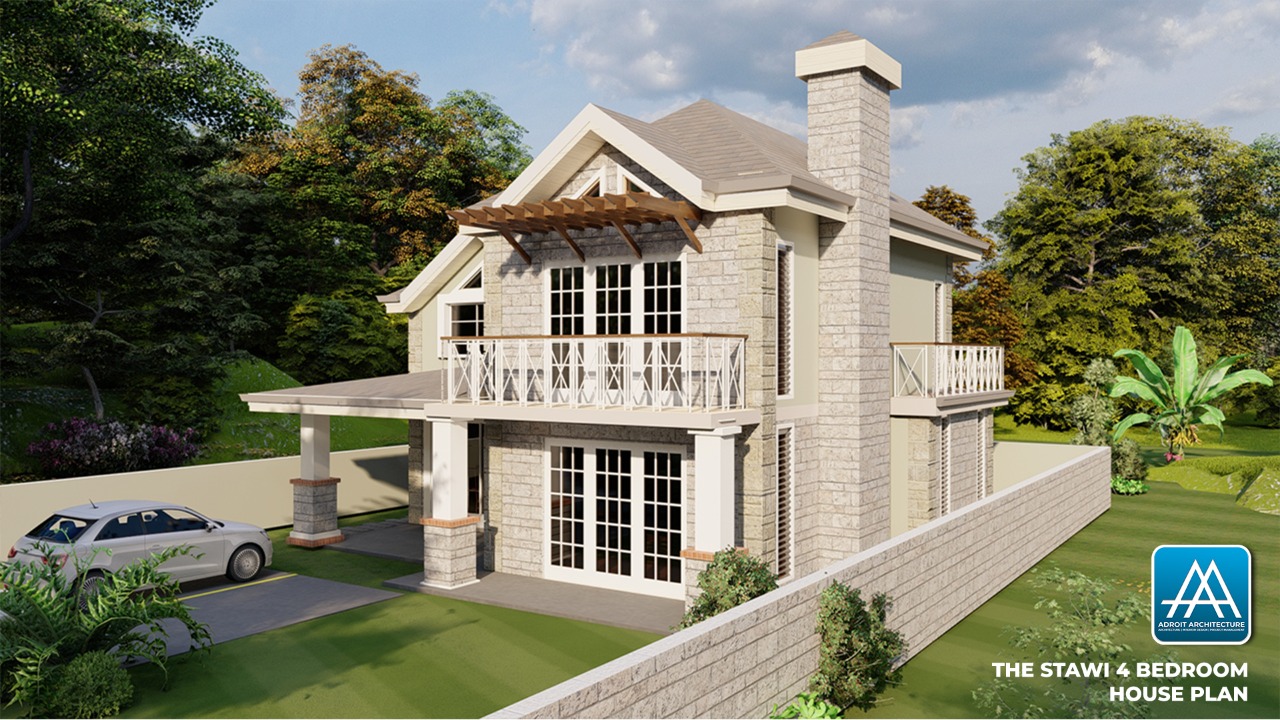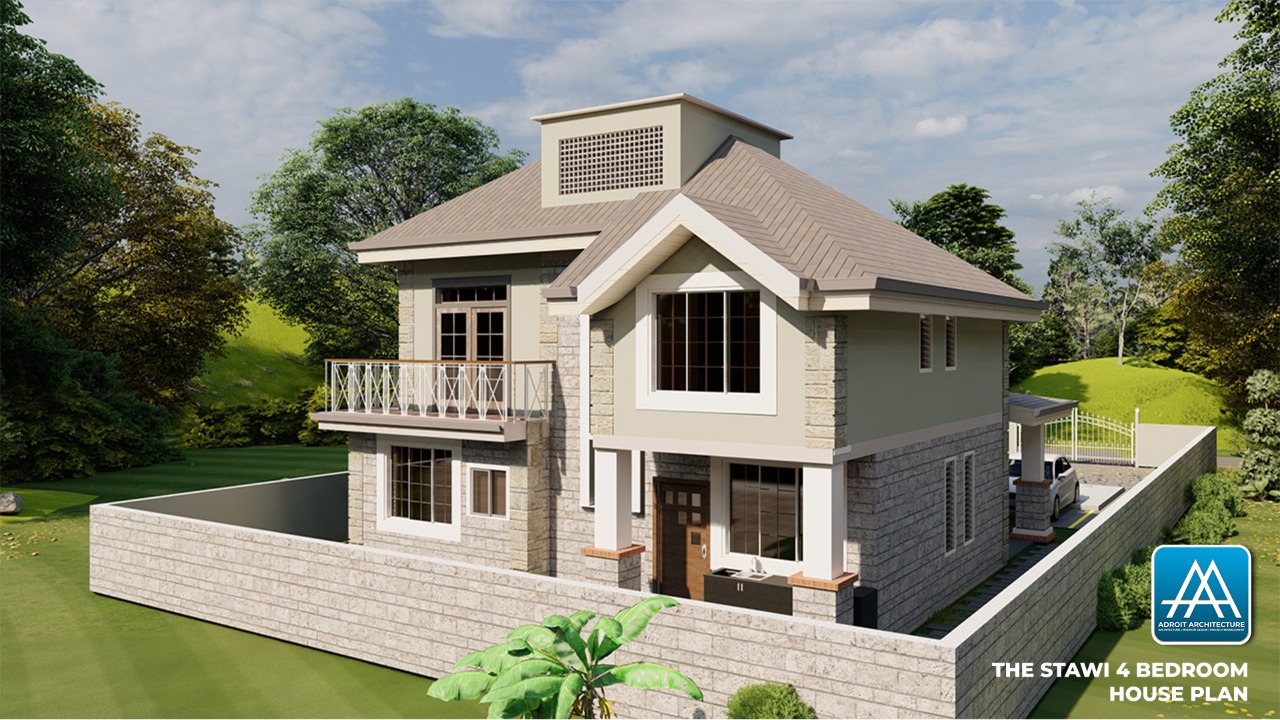We bring to you the Stawi 4 Bedroom House Plan. When we took a moment to think about this design, the one thing that came to mind is a well-established/perfectly balanced design. This seems to be the sweet spot for many clients.
This house plan is a well-balanced design that provided just the right amount of space for most Kenyan households. It is not too big to become overwhelming and not too small that you quickly over grow it.
Having said that, every client is unique so feel free to talk to us based on your own unique needs so that we can customize this house plan, or any other home plan design specifically for you.
One feature I love about this home design is the twin fire place. This fire place runs from the top floor to the ground floor, serving both the master bedroom and the living room.
Check out our FAQ’s for answers to all the questions you have on House Plans in Kenya.
Ground Floor
- Covered Entrance Porch
- Spacious Living Room with Fire Place
- Dining Room
- Kitchen
- Dhobi Area
- Shared Cloak Room
- En-Suite Bedroom
Top Floor
- Master En-Suite Bedroom
- 2 additional En-Suite Bedroom Upstairs
- Spacious Family Room
- 2 Balconies – One for the Master Bedroom and one for the Family Room
Sized and Spaces – The Stawi 4 Bedroom House Plan
The total size of the house design is 175M2, offering a ground floor area of 92M2 and an upper floor area of 83M2 with an additional 17M2 of balcony spaces.
The overall plinth dimension is 13 meters by 11 meters.
This house design is perfectly suited to fit on an 1/8th acre piece of land. That is 50*100 feet but it can also fit on a 40*80 with minimal space left around.
Construction Cost
The cost of construction for this house is approximately 8M. We use the construction cost hand book to estimate the cost of construction. This is a handbook that is provided and updated every year by the Institute of Quantity Surveyors of Kenya.
This is a good rate to have in mind but always remember there are a lot of factors that affect the cost of construction in different parts of the country.
In Total: The Stawi Cottage 4 Bedroom House Plan has 4 Bedrooms, 4 Bathrooms, 1 Cloak Room and a Family Room.

















Hi,
I am interested in your services and would be delighted if you would contact me so that we could discuss terms and conditions. I have land in Kitengela and interested in one of your designs.
Kind Regards
Hi Lizanne,
Thank you for reaching out! I’ve shared our WhatsApp number. Feel free to get in touch.
Thanks
Hi,
I am Theo and I really love the designs and appreciate your work. I am a young student and Architect to be and I look forward to God willing sharing one or two with you.
Thank you
Thank you so much Theo for your kind comments. Who knows, one day we can have a sit down and you share with us design work from your persepective.
All the best in your studies.
Interested in this design
Hi Innocent,
Check your email and revert back!
Thanks for the interest.
Hi David,
I am impressed by your work.
Share contacts we discuss business.
Hi Benjamin,
I have sent you an email. Revert for further engagement. You can also reach us on 0721318614/0721411606
Thanks
I really love this Stawi plan, However, I would like to have the following additions:
Kitchen to have a walk-in Pantry
upstairs to have a small study room
Is it possible to have a balcony for the two upstairs’ bedroom?
If the following is confirmed then be sure I will soon be your guest.
Hi Irene,
Go ahead and be our guest, we love guests :-)!!! I have sent you an email with a break down of our costs. We will find the best way to incorporate the changes you have in mind.
Get in touch and thanks!
Interested with your house plan
Hi Cleopas,
I sent you an email. Get in touch.
Thanks
I like this house plan only that its kitchen has no pantry. Is possible to add the pantry?
Hi Joseph,
We can definitely add a pantry to the kitchen at no additional cost. Check your email for more info on how to get the house plan and get in touch.
Thanks for getting in touch.