Today with bring to you another house plan in Kenya, the Classique 4 Bedroom House Plan.
I personally really like this house plan design; it has a special place in my heart. The name says it all. This is a classic house plan design that is well executed. The spaces are well utilized, all the rooms are just the right size with no wasted or dead spaces. The terraces provided allow you to enjoy the outdoors and give you great views of your surroundings.
The Classique 4 Bedroom House Plan – Description
A semi enclosed lobby takes you into the inside of the house.
The first thing you have, right at the entrance is the staircase. This is a great place to position your staircase where it does not take up a lot of space and is discretely tucked away. We have utilized the space under the staircase to tuck in the share bathroom, private and accessible to all.
On the other side of the staircase, you have a spacious lounge with a nice and cozy dining area at the end. Both the lounge and dining area are spacious to take in all your furniture and give you enough circulation space.
From the lounge, you have a side door that takes you to an outdoor terrace that overlooks the front and side of the house.
Beyond the lounge, you have a spacious kitchen with a walk-in pantry and a kitchen island. The kitchen has a door to the backyard, where you have a dhobi area. You have 1 en-suite bedroom downstairs.
As you enter the bedroom downstairs, there is a small enclosed space that is just right for a washer and drier. The machines are piped to the bathroom behind. This room makes a Perfect indoor laundry room.
Ground Floor
- A Spacious Lounge with an Out Door Terrace
- Spacious Dining Room
- Kitchen with a Walk-in Pantry and a Nice Kitchen Island
- Back Yard with Dhobi Area
- 1 En Suite Bedroom Down Stairs
- Small Indoor Laundry Room
1st Floor
- Master Bedroom with Walk In Closet and Master Balcony facing the side of the house.
- 2 Other Spacious En-Suite Bedroom. Each can comfortably fit 2 single beds and working areas.
- The rooms upstairs all have access to a common balcony facing the front of the house.
Check out our FAQ’s for answers to all the questions you have on House Plans in Kenya.
Land Requirements for the Classique 4 Bedroom House Plan
The total size of the house is 197m2, offering a ground floor area of 101M2 and an upper floor area of 96M2 and an additional 32M2 of terrace space.
The overall plinth dimension is 13.8 meters by 13.6 meters.
This design is perfectly suited to fit on an eighth of an acre piece of land, that is 50*100 Feet.
In Total: The Classique 4 Bedroom House Plan has 4 Bedrooms, 4 and a half Bathrooms.



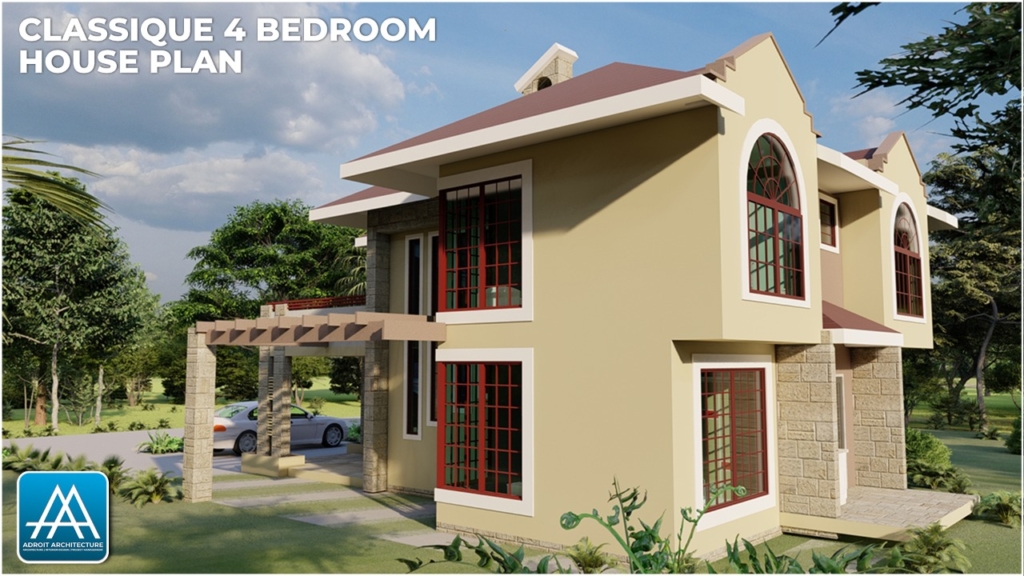

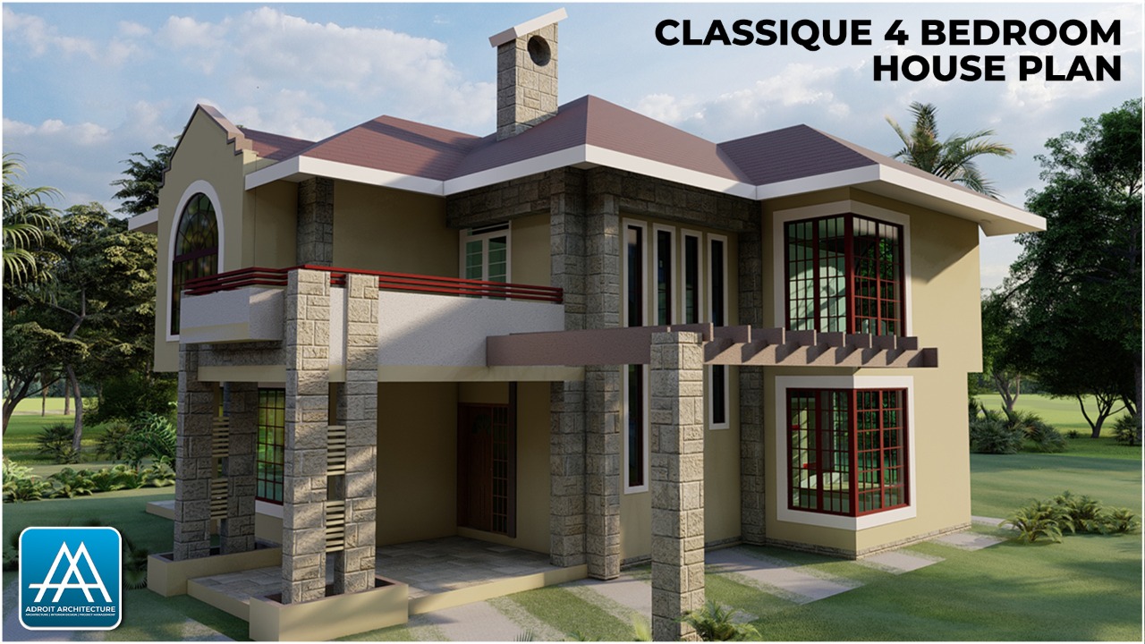


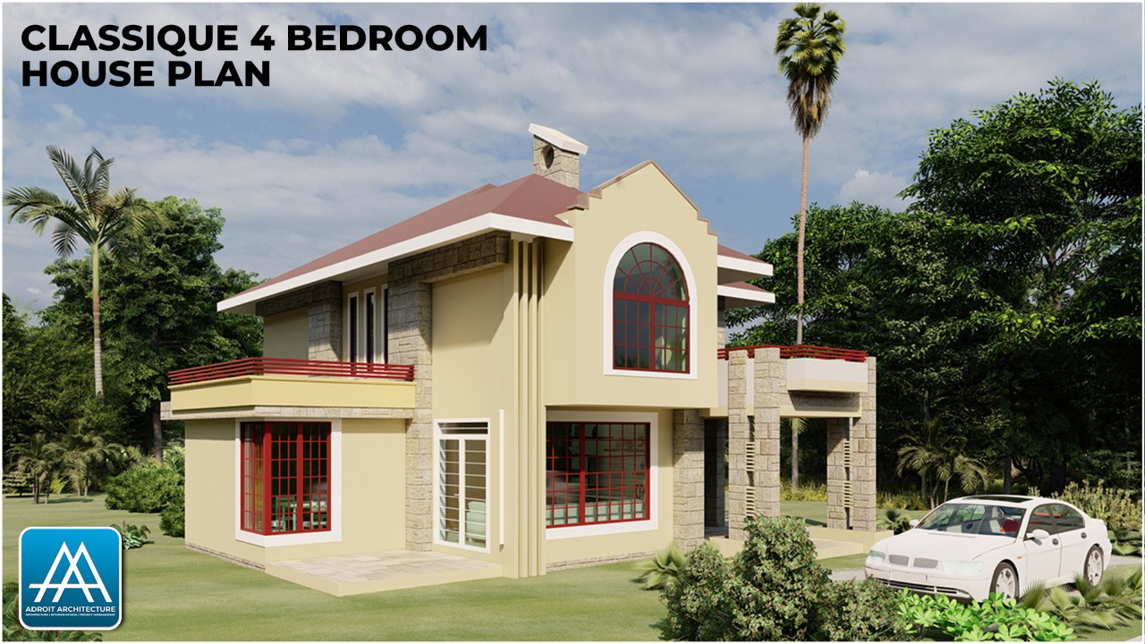
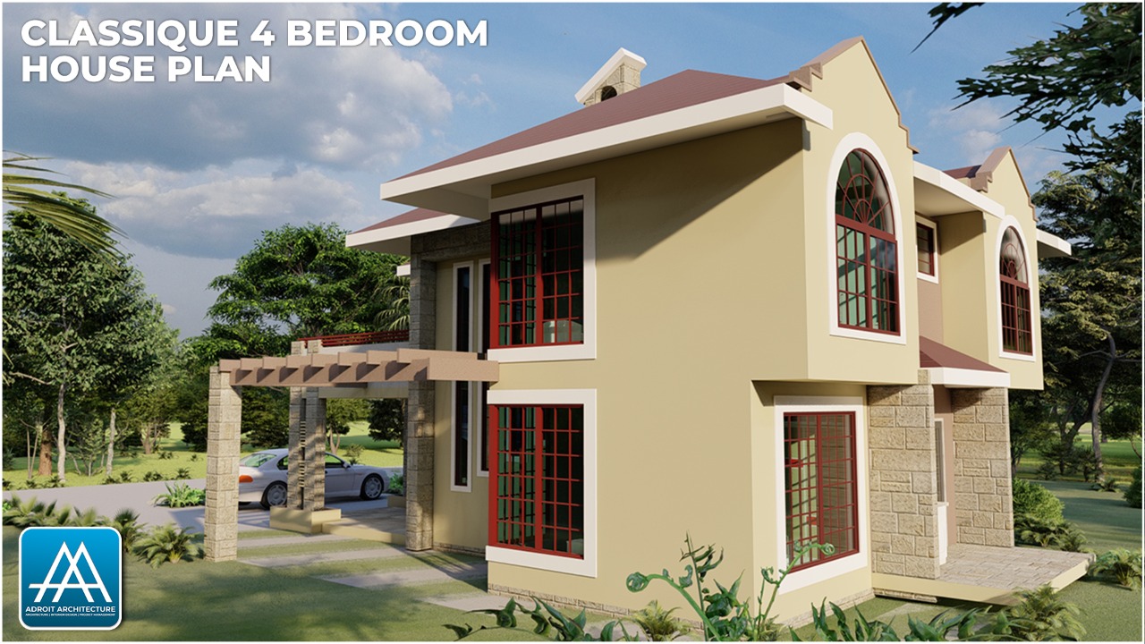
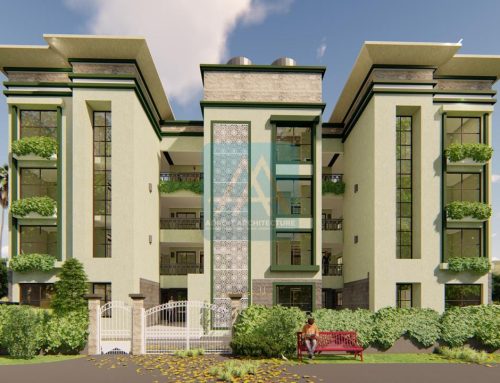
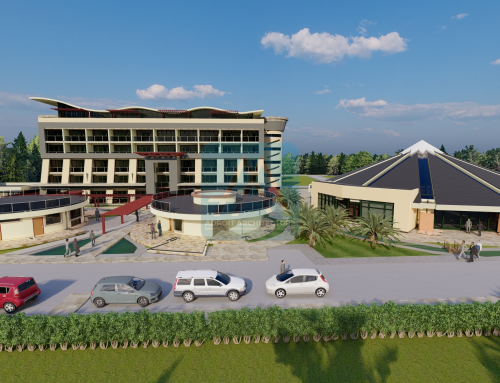
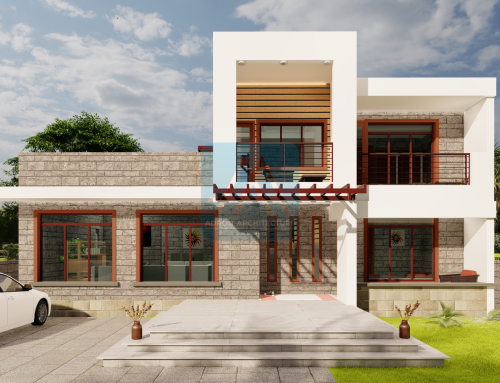
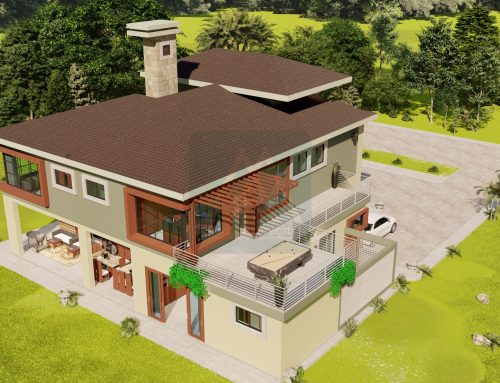
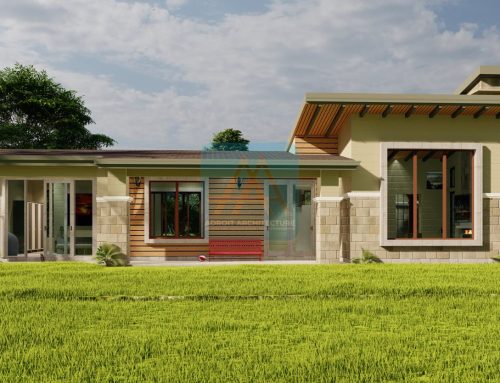
It’s awesome , I like the house plans and the appearance, Lovely ❣️
Thank you very much Kimutai! We appreciate your kind comments.
I am in love with the classic design…..this is just what we needed…,after adding a small study room somewhere upstairs….am contacting you soonest! Brian.
Hi Brian,
Get in touch when you are ready to proceed.
Tel: 0721 318614
Email: support@davidchola.com
Check your email for all the details.
We look forward to hearing from you. Thanks!
I like the plan of this house.can one such a house with 4 million
Hi Agnes,
Check your email for all the details.
Thanks
Hi Daivd
Classique 4bedrm plan is lovely, what is the total contruction cost.
thanks
janet
Hi Janet,
Check your email for all the details.
Thanks
Hello David
How much would it cost to build such a house and the supreme? Kindly send the details.
Hi Skeeter,
Check your email for all the details.
Thanks
Hello David, really like the design, kindly email me more information on the same. Following on that it might make sense having dining in your team visit my planned building site. Regards Mwai
Hi Mwai,
I hope you got my email with all details on this house plan. Waiting for you response. We are more than happy to visit your site once we engage.
Thanks
Hello David, really like the design, kindly email me more information on the same, and how to contact you directly.
Regards Mwai
Hi Mwai,
Check your email. We can take it from there.
Hey David
I like the plan, but with a small family lounge in between the bedrooms upstairs. If I need an SQ can it fit in a 50*100 ?
Regards
Diana
Hi Diana,
We can give you this plan with the adjustments you have suggested. We can add a lounge in between the bedrooms upstairs. While this looks like a small task of adding a small room, this addition impacts the entire house. We have to expand the house to accommodate that, which affects both upstairs and downstairs. We can also add a DSQ. An eighth acre is enough for all this.
Check your email for more details.
Thanks
Hi David,
I like this house.
What would be the minimum cost to build such a house, get in and do the finishing later because of the budget (just a skeleton with windows and doors. Plastering, paint and wiring can be done later ).
Regards,
Peter
Hi Peter,
The standard cost of building currently is about KES 36,000 per square meter, according to the latest published rated from the Institute of Quantity Surveyors of Kenya, depending on finishes and location of the project. This house plan is 197M2, using this rate, it would cost about 7.2M.
The structure, without finishes would cost you about 70% of the total budget. You can achieve the structure with about 5M and work on the finishes later.
I hope you have also receive the earlier email I sent you. Get in touch.
Thanks
Hi David, Love this plan. Would just like to modify a little bit. Maybe remove a bathroom upstairs, and increase the size of the indoor laundry area. Please let me know the rates you charge.
Hi Sally,
Yes, we can make those slight adjustments.
Check your email for all the details.
Thanks
Hello David, thank you for sharing such an inspirational design, I would like to make a few adjustments. kindly share the details for this design
Hi Vicent,
We can definitely make the adjustments for you. Check your email for all the details and get in touch.
Thanks